Current exhibition trends: meeting spaces
13 June 2024
creating business meeting spaces for b2b shows
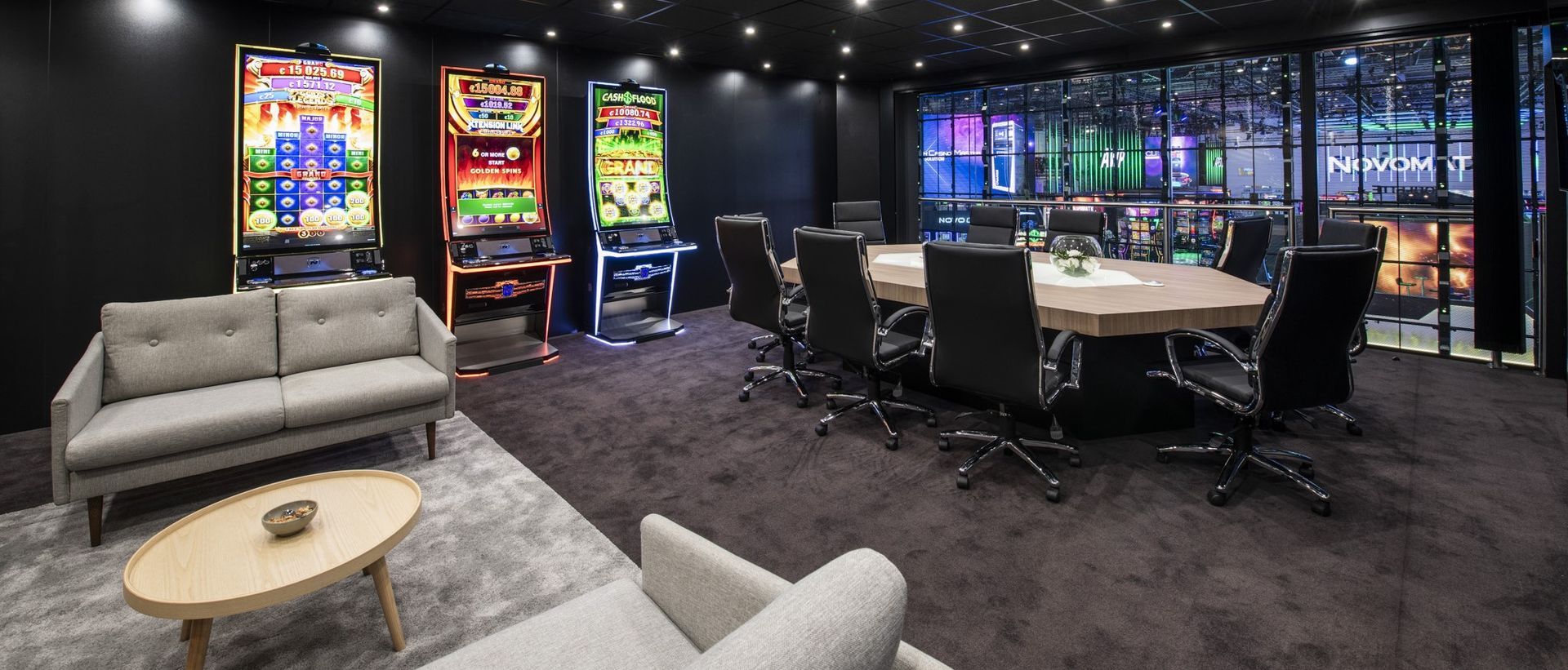
Creating business meeting spaces for B2B shows is an essential aspect of fostering professional relationships and facilitating productive discussions. These spaces must be designed to cater to the specific needs of B2B interactions, ensuring they provide an environment conducive to effective communication and deal-making.
It is essential that the DNA of a brand is brought to life consistently and coherently through every part of the booth design. To make a credible and authentic impression every part of the booth needs to be working together to deliver the same overall message. Never are brands in more direct or obvious competition than side by side in an exhibition hall or trade show. Your booth can be simpler and smaller but make a much bigger impact just through a high-quality build finish, a clear customer journey and consistent branding.
Once you have got past the high-level LED signage, the sleek reception desk and interactive product demonstrations, you have a further opportunity to create a more exclusive area just for invited guests. This can work particularly well in a double-deck structure, but even a single meeting space tucked away at the back of a stand can be a comfortable, professional space.
Here are some key considerations and best practices for designing such spaces:
Layout and Design
The layout of a business meeting space at a B2B show should prioritize functionality and comfort. Your meeting rooms should allow for flexibility, enabling spaces to be easily reconfigured based on the number of participants and the nature of the meetings. It is also crucial to have private, enclosed areas for confidential discussions. The design should reflect professionalism, with high-quality furnishings and a clean aesthetic to create a positive impression.
Technology Integration
Modern business meetings rely heavily on technology. Therefore, these meeting spaces should be equipped with high-speed internet, video conferencing capabilities, and presentation tools such as projectors or large screens. Easy access to power outlets is essential for attendees to charge their devices. Additionally, incorporating digital booking systems can help manage the scheduling and usage of these spaces efficiently.
Acoustics and Lighting
Nowhere is noisier than the show floor at a big exhibition and effective communication is paramount in B2B meetings, so good acoustics are essential to minimize background noise and ensure conversations are clear. Acoustic panels and soundproofing materials can help achieve this. Proper lighting is also critical; adjustable artificial lighting can ensure that the space is well-lit without being harsh. This can help reduce eye strain and create a more pleasant environment.
Comfort and Amenities
Comfort is key to maintaining focus during lengthy discussions. Ergonomic chairs and adjustable air conditioning can enhance comfort and productivity. Offering refreshments, such as water, coffee, and light snacks, can keep attendees energized.
Branding and Aesthetics
The meeting space should reflect the brand identity of the host company or event. This can be achieved through subtle branding elements like logo placements, colour schemes, and branded materials. Aesthetics play a significant role in creating an inviting and professional atmosphere. Artworks, plants, and other decorative elements can make the space more engaging and less sterile.
Case study
One of the most impressive VIP meeting spaces Evolve has created was for ICE at London’s ExCel Centre, pictured above. We wanted to create real executive luxury for the business and meeting areas. At the heart of the stand was a huge 480 square metre double deck structure, housing a sleek business centre with an executive suite of deluxe meeting rooms, casino showroom, professional kitchen and more. The hidden gem was a presidential board room with a panoramic view across the show hall hidden behind a 9 x 4 metre transparent mesh LED panel. The ultimate in privacy and luxury while remaining connected to the energy of the show.
In conclusion, creating effective business meeting spaces for B2B shows requires careful planning and attention to detail.
The double deck business centre for Novomatic may not be within the budget of most brands, but a simple meeting room should still maintain the harmonious look and feel of the whole booth. Details of textures and shapes should be carried through into the meeting room and a high specification of design and finish will really elevate the brand. Consistent and coherent branding should be clear and recognisable at every touch point.
Evolve Creative Solutions is a design agency that works with brands around the world to deliver 3D brand experiences and exhibition spaces. Talk to us about how we can design and build your next exhibition booth or brand experience.
Why not have a look at Evolve’s case studies?
Written by Elizabeth Haworth, not AI. All text copyright Evolve 2024.
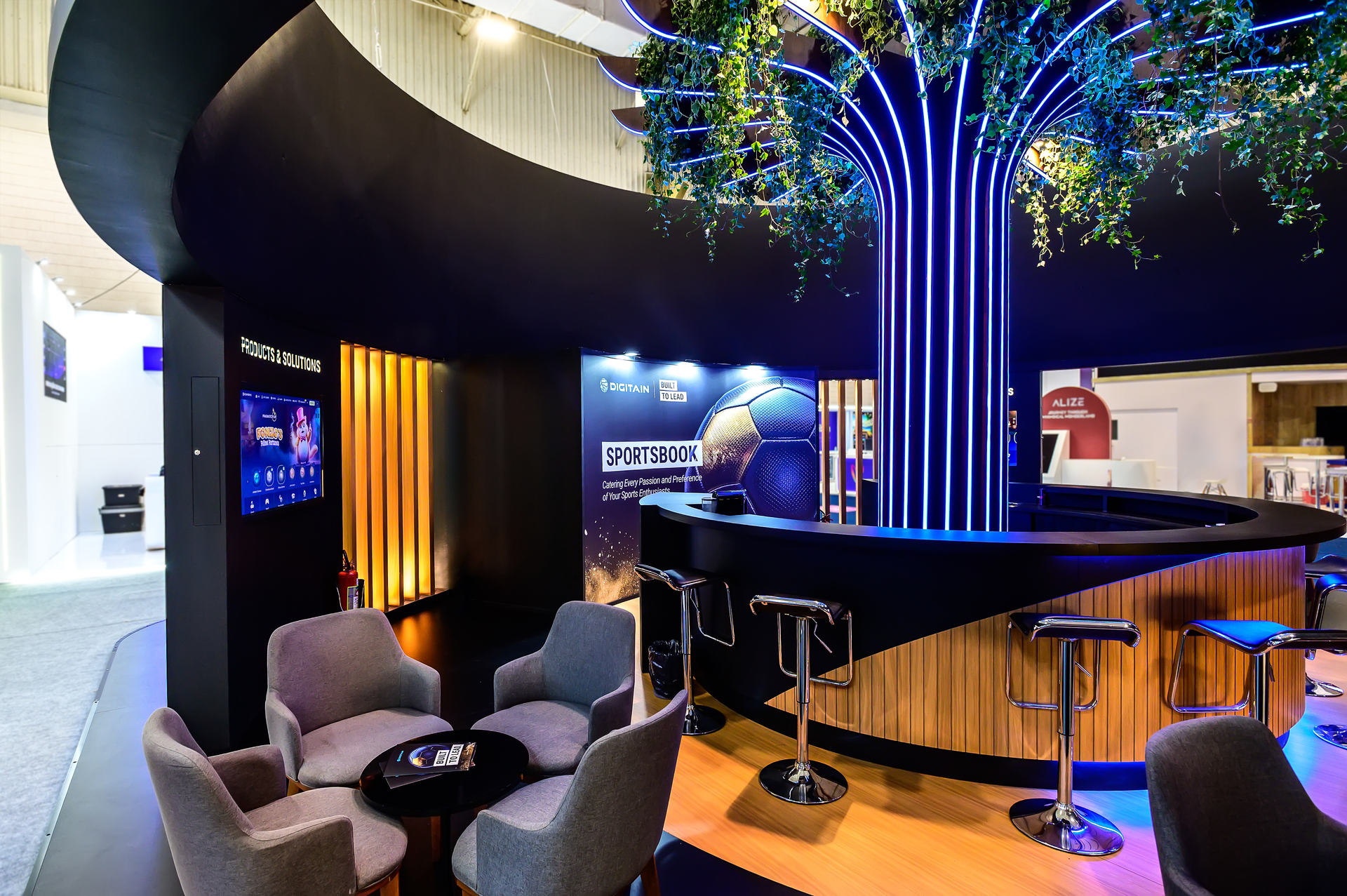
Last week, São Paulo played host to SiGMA Americas 2025 – one of the biggest events on the iGaming calendar – and Evolve Creative Solutions Ltd was right at the heart of the action. We’re proud to have designed and built two high-impact exhibition stands that stood out on the busy show floor and brought our clients’ brands to life in bold, memorable ways. Two stands. Two unique brands. One shared goal: impact. Our first build was for a major international sportsbook and igaming operator. The brief was clear: create a space that draws attention and drives conversation. The result? A sophisticated, circular structure with clean lines, vibrant lighting, and a VIP bar area with a central LED tree sculpture that perfectly brought the brand to life. Every detail was considered, from flooring and illuminated signage to strategically placed screens showing product demos. The feedback from the client – and their visitors – was overwhelmingly positive, with strong lead generation and nonstop foot traffic across all three days. The second stand we delivered took a different approach with a high impact design that commanded attention from across the hall. The height and space of the tunnel design allowed us to profile all the brand-new slot game releases - packed with thrilling features, stunning visuals, and next-level gameplay. The stand buzzed with energy as the client was able to showcase their award-winning games and latest releases. High-gloss finishes, layered textures, and integrated tech gave the stand a premium feel, while touchscreen displays kept visitors engaged. We also built in clever storage and flexible seating, making it easy for the client’s team to host meetings, give product walk-throughs, and manage high volumes of traffic without ever feeling cramped. Why it worked At Evolve CSL, we don’t just build exhibitions stands – we create brand spaces that work hard. These two projects in São Paulo are a perfect example of that. They were designed to reflect the identity of each brand, tailored to their objectives for the show, and engineered for function and flow. We also handled everything end-to-end: from concept and visualisation to logistics and on-site install. Our team was on the ground to make sure everything ran smoothly, and we delivered both stands on time, on budget, and without compromise. What’s next? With SiGMA Americas behind us, we’re already moving onto the next wave of booth design projects across Europe and the US. Whether it’s a 150sqm booth or a 5000sqm build, we bring the same focus: clarity of concept, precision in execution, and real value for every client. If you’re exhibiting at an upcoming event and want a stand that stands out, let’s talk.
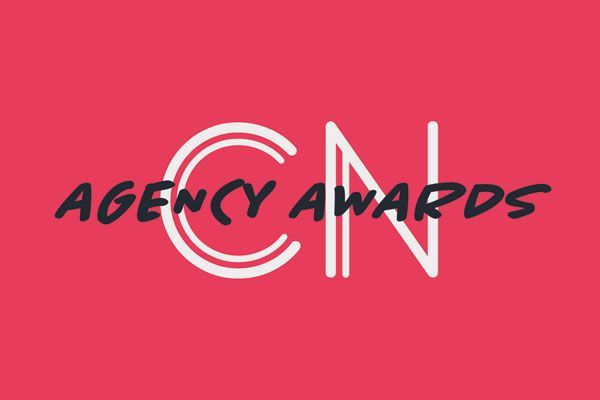
We are thrilled to announce that one of our fantastic design team has been nominated as a Rising Star in the CN Agency Awards 2025. Since joining Evolve Creative Solutions in August 2022, Josh has rapidly proven himself as a designer with exceptional talent, ambition, and versatility. With a background in Product Design and a passion for creating immersive spaces, Josh has already made an extraordinary impact in his early career, shaping some of Evolve’s most high-profile projects and redefining the possibilities of exhibition design. Bold Creativity and Design Excellence Creativity is everything at Evolve and Josh’s hallmark is his bold, creative vision. He thrives on taking ambitious client briefs and transforming them into striking, memorable concepts. He has also been a core member of team working on the first ICE show In Barcelona, exemplifying his ability to work on expansive, complex designs with flair and precision. Client-Focused and Collaborative Leadership At Evolve we give clients immediate contact with the design and project management team who are working on their account. Josh’s exceptional communication skills make him a trusted liaison for clients and contractors alike. He is confident and professional in client-facing meetings, ensuring stakeholders are informed and reassured throughout every stage of a project. Josh also played a pivotal role in the redesign of Evolve’s own offices. He co-designed and project-managed the renovation, transforming the space into a welcoming, functional environment complete with a boardroom, kitchen, breakout room, and dedicated client areas. This upgrade has since enabled Evolve to host more client visits, strengthening relationships and enhancing the agency’s professional image. A Bright Future Josh Longman’s journey from junior designer to indispensable team member exemplifies the talent, dedication, and innovation celebrated by the Rising Star Award. Whether leading ambitious projects, winning major pitches, or bringing bold ideas to life, Josh has already made a significant mark on Evolve and the wider industry. His potential is limitless, and his future in the events industry is undoubtedly bright.

Evolve is proud to announce that we have won the prestigious Most Creative Production award at the Access All Areas Awards 2024! This accolade celebrates exceptional creativity and innovation in event production, and we are honoured to have our work recognised. Our winning project, the THQ Nordic booth at Gamescom 2024, was a triumph of imagination and craftsmanship. Designed to showcase seven incredible games, the booth featured immersive zones that transported attendees into unique gaming worlds. From the grandeur of castle-themed entrances to the intricate details of authentic mine shafts, every element was designed to inspire and engage. This project would not have been possible without the visionary collaboration of THQ Nordic. Their trust allowed us to push boundaries and deliver an ambitious, one-of-a-kind experience. At Evolve, we pride ourselves on delivering bold, innovative designs that captivate audiences and create lasting impressions. Winning this award reinforces our commitment to creativity and sets a high standard for future projects. Discover more about this award-winning project here: Gamescom 2024 Booth Design
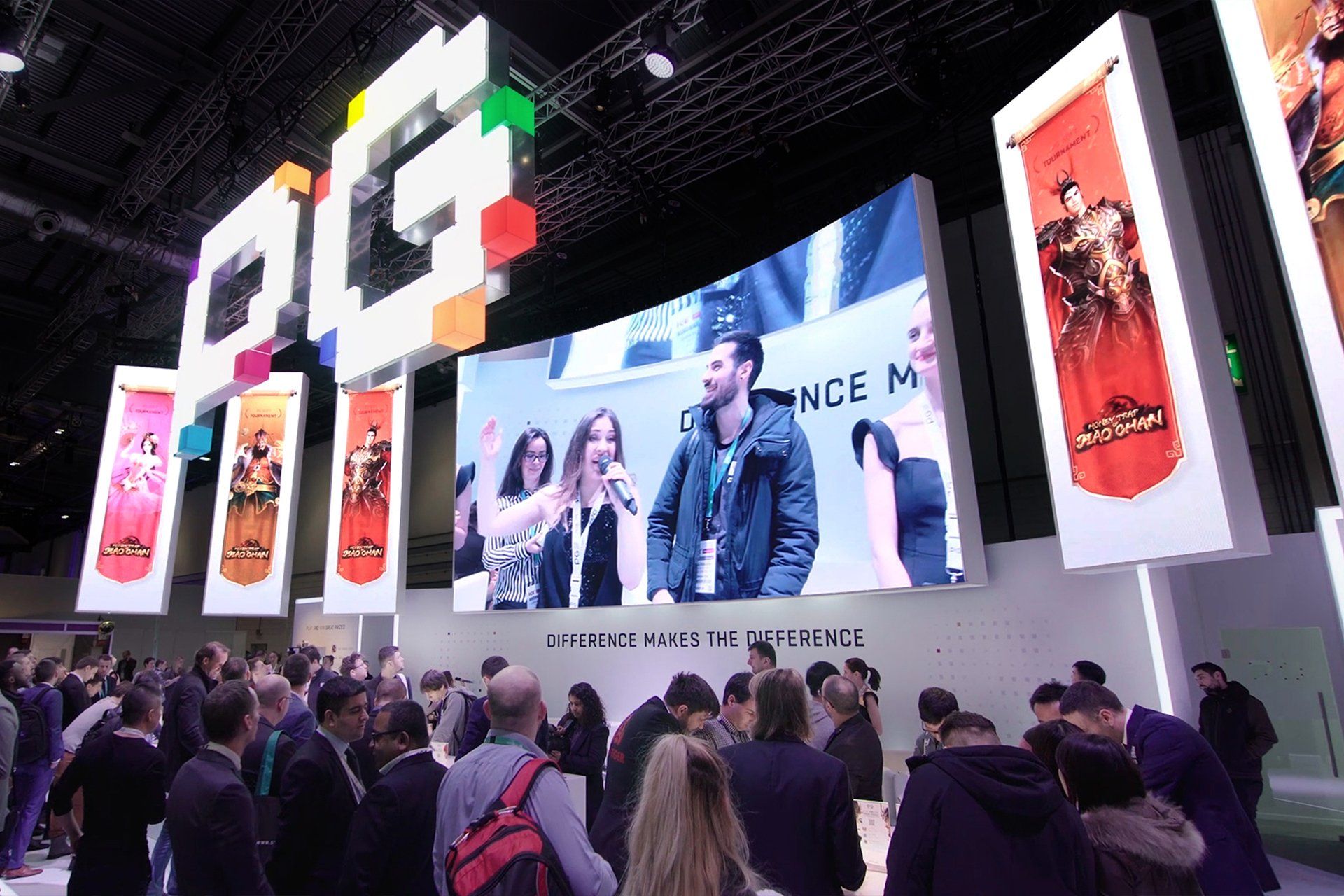
Investing in a large, visually impactful exhibition stand is a significant commitment, but how can you ensure it delivers a solid return on investment (ROI)? Measuring success goes beyond simply counting visitors. It’s about understanding engagement, quality of leads, and brand impact. Here are some key strategies to evaluate the ROI of your large exhibition stand. 1. Track Visitor Numbers and Engagement While foot traffic is an important indicator, quality matters more than quantity. Use visitor tracking technology, such as sensors or RFID, to monitor how long attendees spend in specific areas of your stand. Heat maps can help identify high-traffic zones, enabling you to understand which parts of your stand are attracting the most attention. 2. Lead Generation and Conversion A large stand should be optimized to capture qualified leads. Measure how many visitors leave their contact details or engage in meaningful conversations with your team. Keep track of how many of these leads convert into actual clients post-event to determine the effectiveness of your sales strategy on the stand. 3. Interaction with Key Features Whether you have product demonstrations, interactive displays, or hospitality areas, monitor how visitors engage with these features. This helps you assess whether your stand's design and layout are working to drive visitor interaction and engagement. 4. Post-Event Feedback Don’t forget to collect feedback from both your team and visitors. Survey visitors to get a sense of their experience, and review insights from your staff to identify what worked and what didn’t. This data can guide improvements for future exhibitions. By using these metrics, you can better measure the effectiveness of your large exhibition stand, ensuring you not only attract attention but also maximize your ROI.
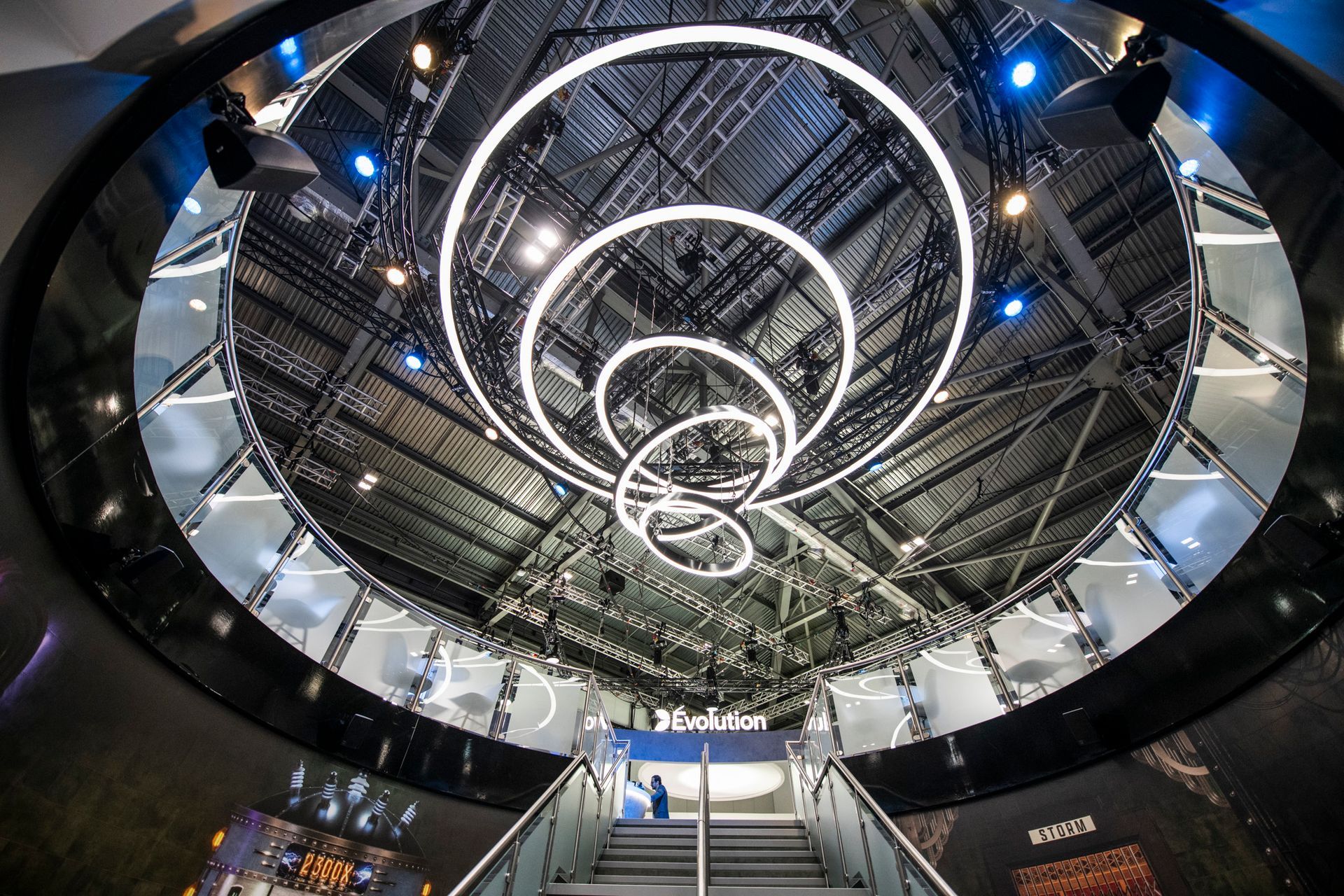
In the competitive world of exhibitions, making your stand memorable often comes down to the finer details. One of the most important elements to consider is lighting. A beautiful stand with poor lighting will be off-putting for visitors and create a low impact on the show floor. Well-designed lighting not only draws attention but also helps create the right atmosphere and guides the flow of visitor interaction. Here’s why lighting deserves special attention in your next exhibition stand design. 1. Enhancing Visual Appeal Strategic lighting makes your stand pop, ensuring it stands out from across the exhibition hall. Whether it’s spotlighting your product displays or using soft ambient lighting to create a welcoming space, lighting can highlight key areas and increase the overall visual impact of your booth. 2. Setting the Mood Lighting plays a crucial role in setting the tone of your space. Warm lighting can create a relaxed, inviting atmosphere, ideal for networking or hospitality areas. On the other hand, cool, crisp lighting can create a high-tech, modern feel—perfect for showcasing cutting-edge products or technology. 3. Guiding Visitor Experience Properly placed lights can subtly guide visitors through your stand, helping you manage foot traffic and emphasize areas like product displays, meeting spaces, or interactive zones. It can also direct attention to specific focal points, making sure your key messages are seen. By incorporating dynamic lighting into your exhibition stand, you not only elevate your brand presence but also create an engaging and memorable experience for visitors.
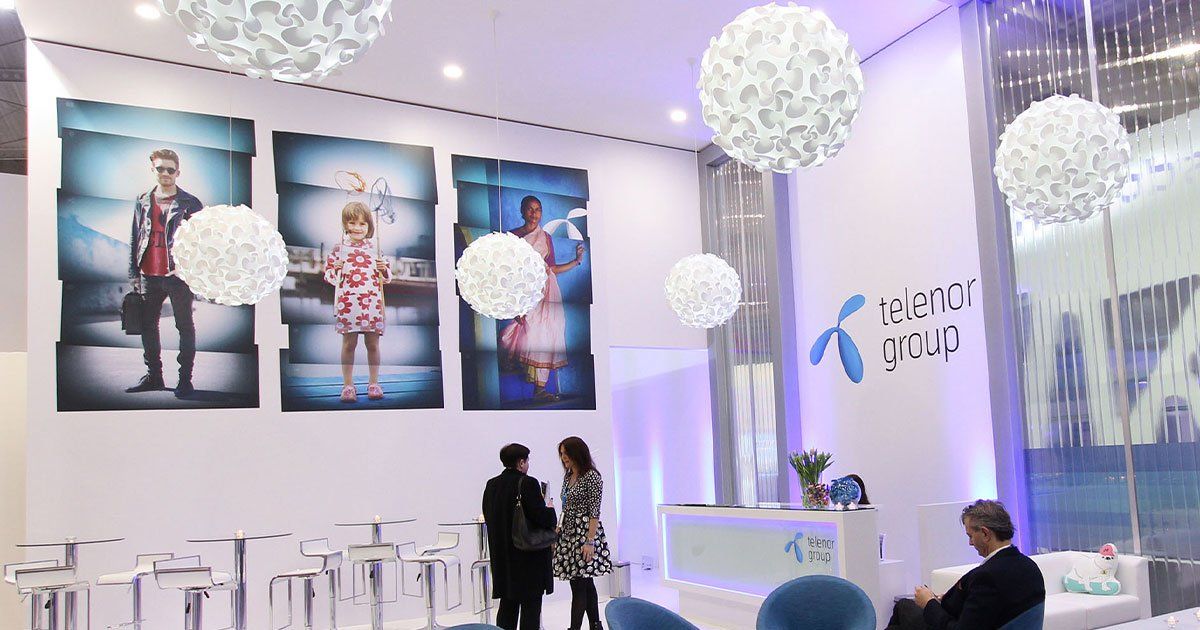
In the world of exhibitions and trade shows, standing out amidst a sea of booths and stands is a challenge. One innovative approach that has been gaining traction is designing exhibition stands and spaces inspired by art galleries. This unique concept not only elevates the aesthetic appeal but also creates a sophisticated atmosphere that encourages engagement and leaves a lasting impression on visitors. In this blog post, we'll explore the elements that make art gallery-inspired exhibition spaces so compelling and how they can be effectively utilized to enhance your brand's presence. 1. The Aesthetic Appeal of Minimalism Art galleries are renowned for their minimalist design, which allows the artwork to take centre stage. This concept can be seamlessly translated into exhibition stands. By adopting a clean and simple design, with a focus on high-quality materials and finishes, exhibitors can create an elegant space that draws attention to their products or services. The use of neutral colour palettes, sleek furniture, and strategic lighting can further enhance the minimalist aesthetic, making the stand feel spacious and inviting. 2. Curated Displays and Layouts Art galleries carefully curate their displays to guide visitors through the space and ensure each piece is appreciated. Similarly, an exhibition stand can be designed with a thoughtful layout that directs the flow of foot traffic and maximizes exposure to key products or messages. This can be achieved through strategic placement of exhibits, clear pathways, and the use of visual cues like signage or floor graphics. Several of the largest consumer booths at MWC Barcelona in 2024 had a very bright, high-gloss, open feel, very reminiscent of a retail or gallery space. They could have benefited from slightly more form and shaping of the visitor journey. The openness of the space is a benefit but also a trade off with brand ownership of the space. A lot of the areas around the edges are lost to crowds and people cutting through and the product disappears below eye-level. In an open gallery space it is important to ensure you keep a distinctive, recognisable overall brand atmosphere. Clever use of changes in flooring and lighting can create a more intentional experience with some higher-level use of LED panels to deliver content across the whole space. 3. Engaging Visitors with Interactive Elements Incorporating interactive elements is a great way to engage visitors and make the experience more memorable. In an art gallery-inspired space, interactive touchpoints can take the form of digital displays, virtual reality experiences, or even live demonstrations. These elements not only capture attention but also provide valuable information and create a more immersive experience. A design that Evolve has recently worked on offered a curated, wave-themed walk through gallery as an alternative to a traditional product demonstration zone. This light, high-ceilinged space draws visitors through the booth, giving greater opportunities to engage with the multiple products and sub-brands as well as immersing them in the overall company brand look and feel. 4. Storytelling Through Design Art galleries often tell a story through their exhibits, whether it's a historical narrative or a thematic exploration. Similarly, an exhibition stand can use its design and layout to tell a story about the brand, its values, and its offerings. This can be achieved through visual elements like graphics and text, as well as the overall concept of the stand. By crafting a narrative, you can create a more cohesive and impactful experience for visitors. Conclusion Exhibition stands inspired by art galleries offer a sophisticated and engaging alternative to traditional booth designs. By embracing minimalist aesthetics, curated layouts, interactive elements, and a storytelling approach, brands can create a memorable experience that resonates with visitors. This concept not only elevates the visual appeal of the stand but also fosters deeper engagement and connection with the audience. As the exhibition landscape continues to evolve, incorporating art gallery-inspired elements into your stand design can provide a unique edge, helping you stand out and make a lasting impression. Whether you're looking to launch a new product, build brand awareness, or simply create a beautiful space for visitors to enjoy, this innovative approach offers endless possibilities for creativity and impact. Evolve Creative Solutions is a design agency that works with brands around the world to deliver 3D brand experiences and exhibition spaces. Talk to us about how we can design and build your next exhibition booth or brand experience.


